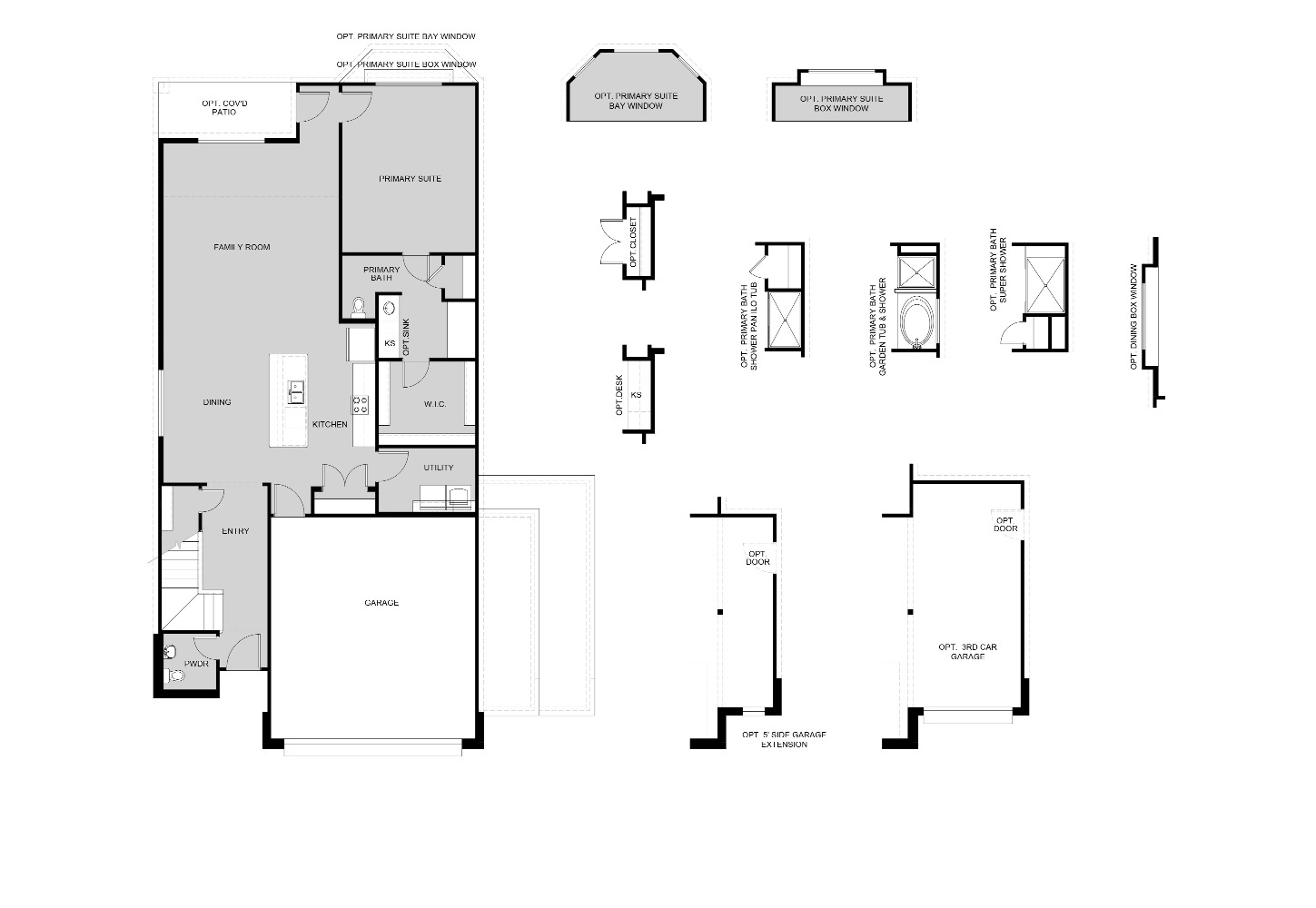Home Details
The Wisteria plan is a 2-story plan with 4 bedrooms, 2.5 baths, and family room. It features an impressive 2-story foyer, 1st floor primary suite, and upstairs game room.
Floorplan

Features
- Covered front and back patio
- Open concept design
- 2-story foyer
- Kitchen island with seating
- Spacious upstairs game room
- Walk-in closets in all bedrooms
- First floor primary suite
- Super shower and dual sinks in primary bathroom
- Vanity counter with seating in secondary bedroom
- Spacious laundry room
Image Gallery

Virtual Tour
From inside to out, explore this home design from the comfort of your couch.
Similar Homes
Request a Tour
Want to see this home in person? Share your information below and one of our experienced online sales professionals will be in touch to schedule a personal tour with our team.




