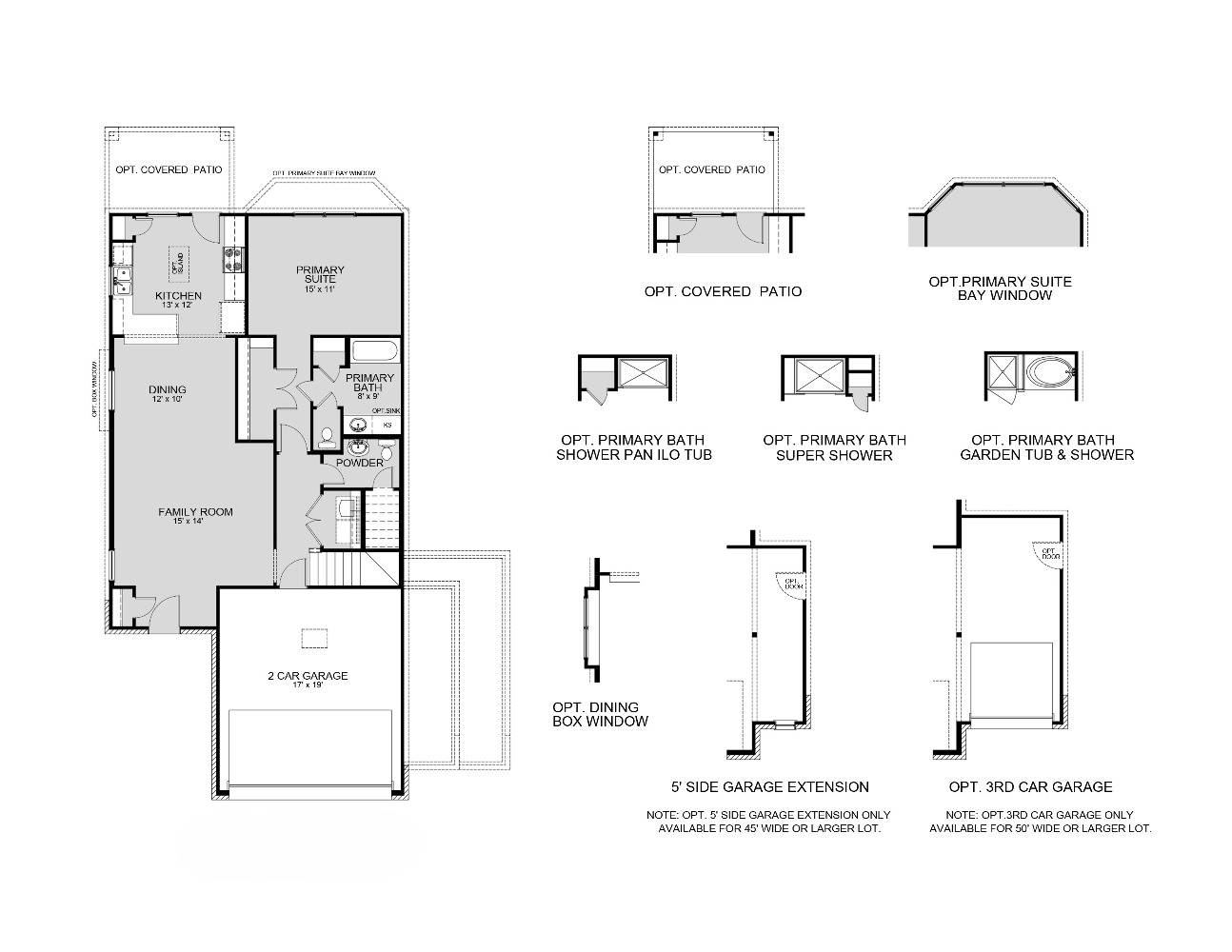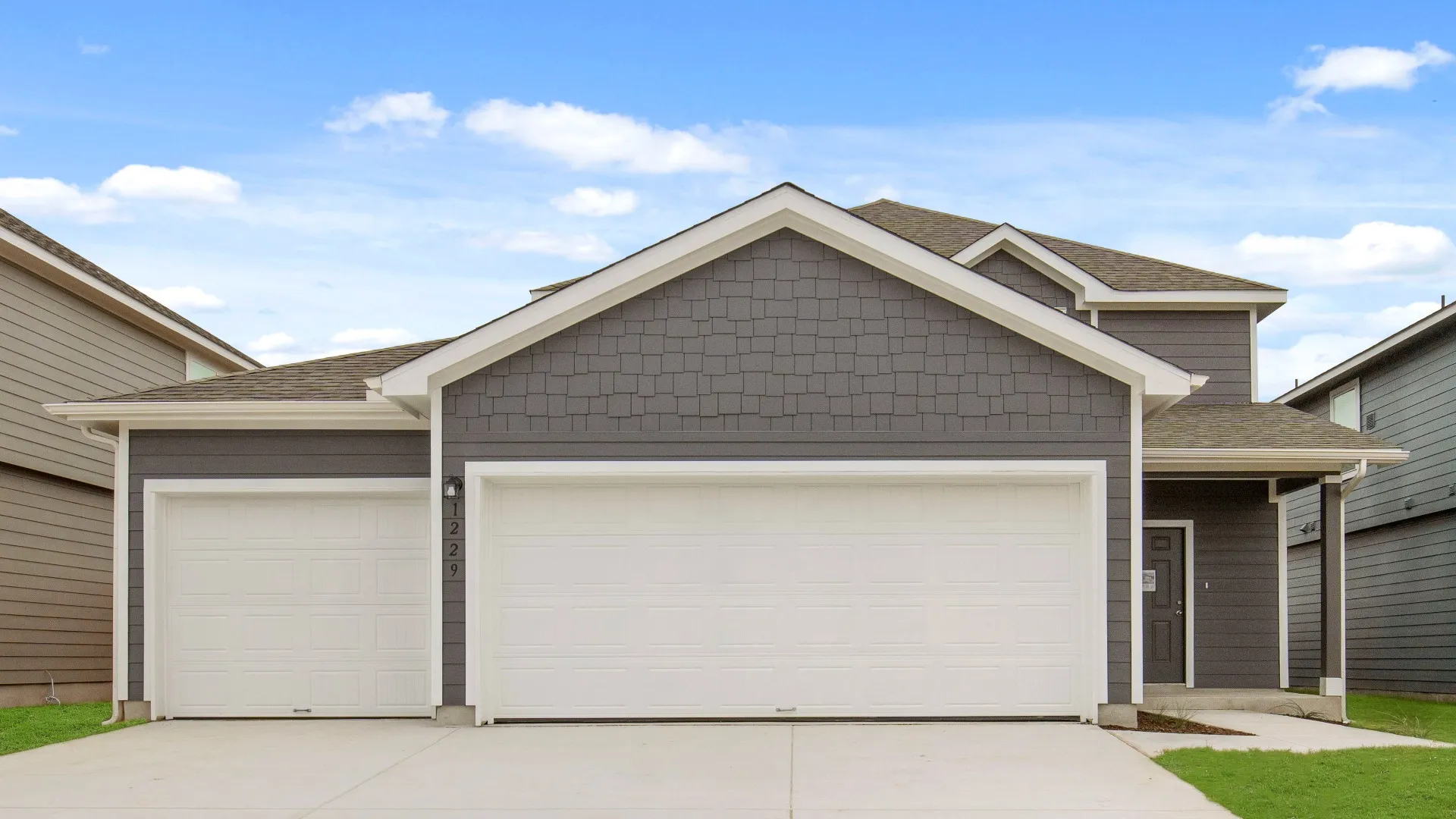Home Details
Floorplan

Features
- 3-car garage
- Spacious backyard
- Open concept design
- Large peninsula kitchen
- Subway tile kitchen backsplash
- Upstairs game room
- Walk-in closets in all bedrooms
- First floor primary suite
- Super shower and dual sinks in primary bathroom
- Vanity counter with seating in secondary bathroom
Image Gallery

Virtual Tour
From inside to out, explore this home design from the comfort of your couch.




