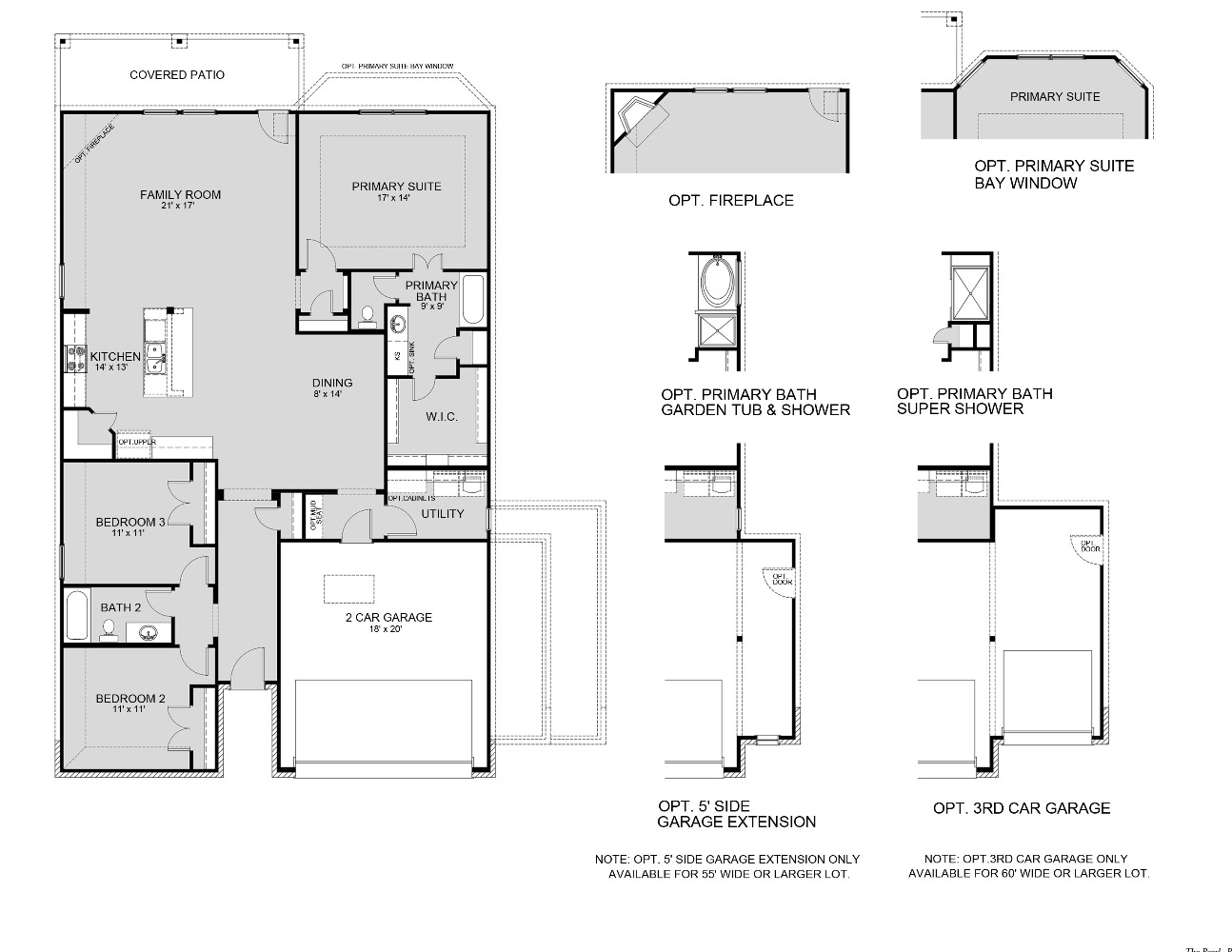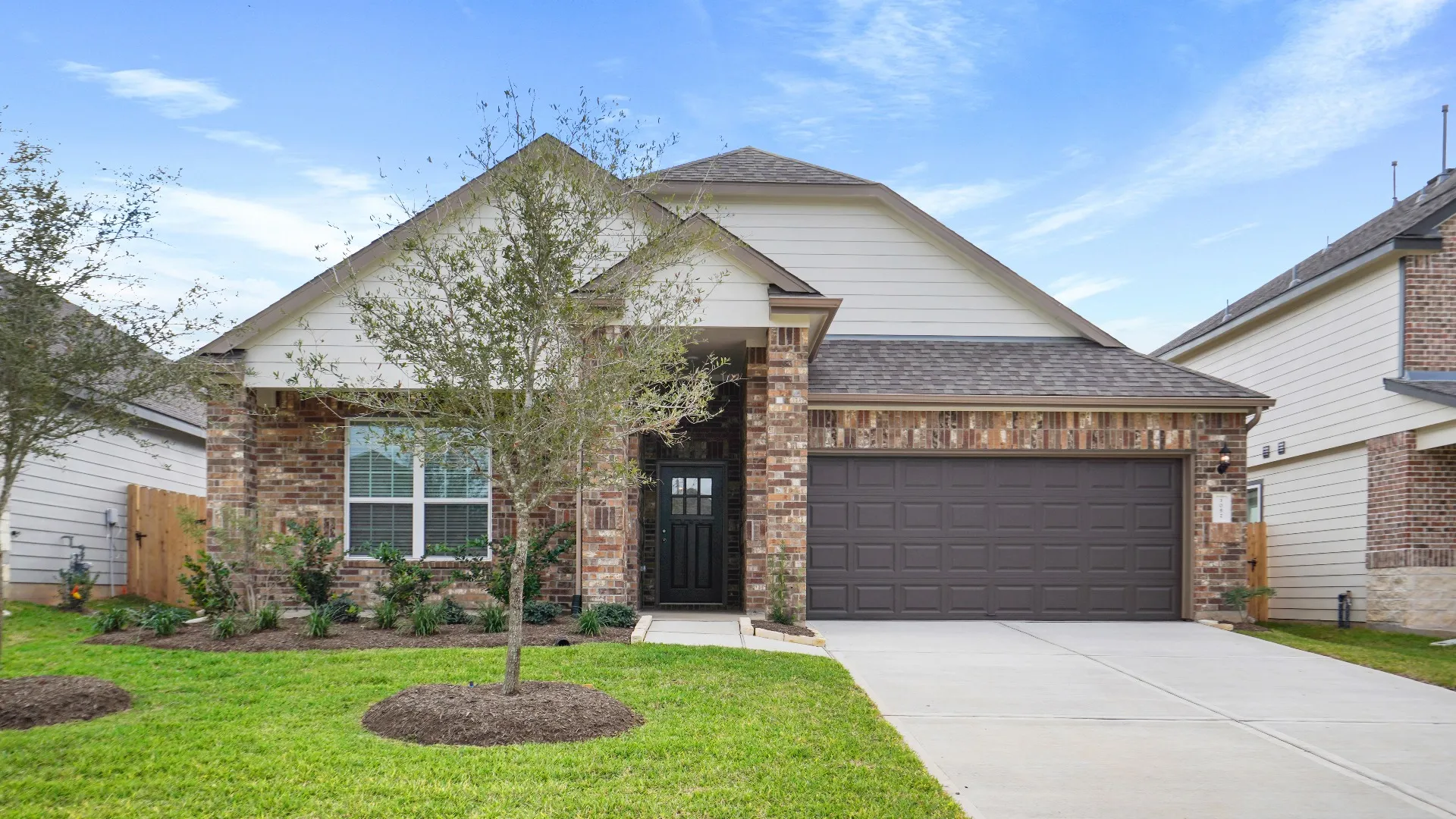Home Details
Floorplan

Features
- Kitchen island with bar seating
- Covered patio
- Walk-in closet in primary suite
- Spacious family room
- Abundant closet storage
- Oversized pantry
Image Gallery

Virtual Tour
From inside to out, explore this home design from the comfort of your couch.




