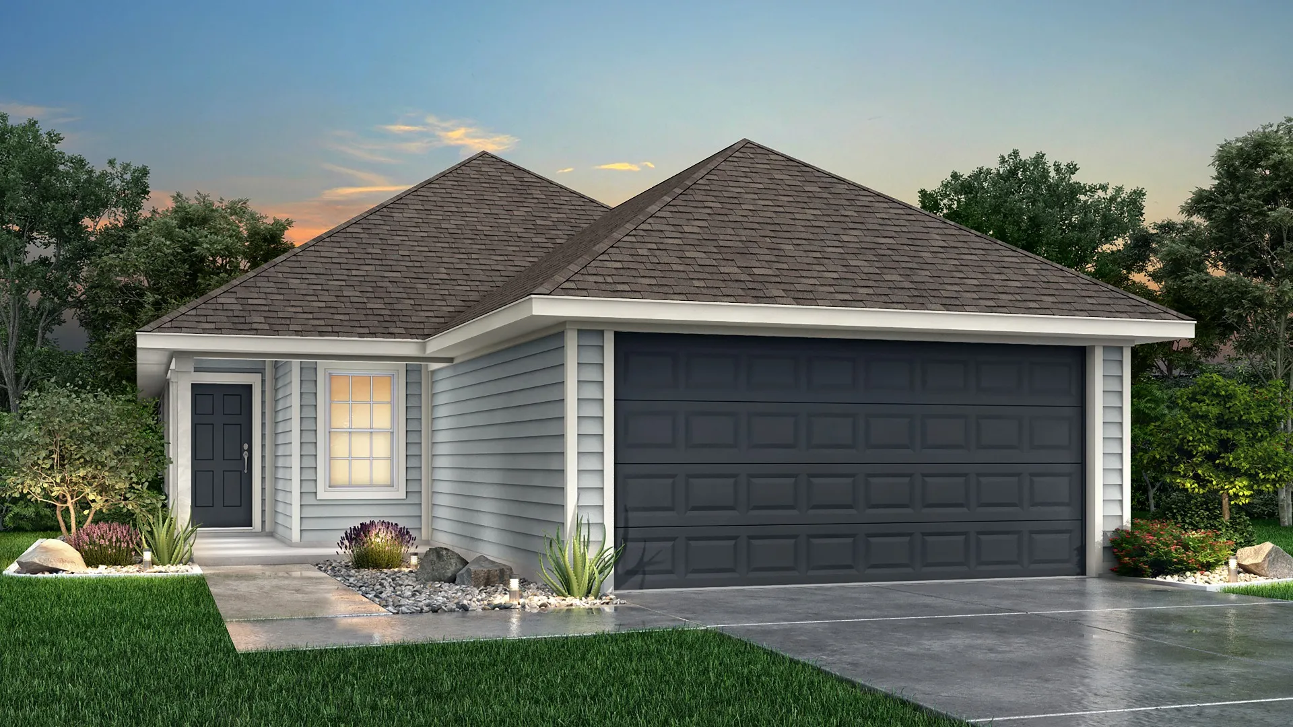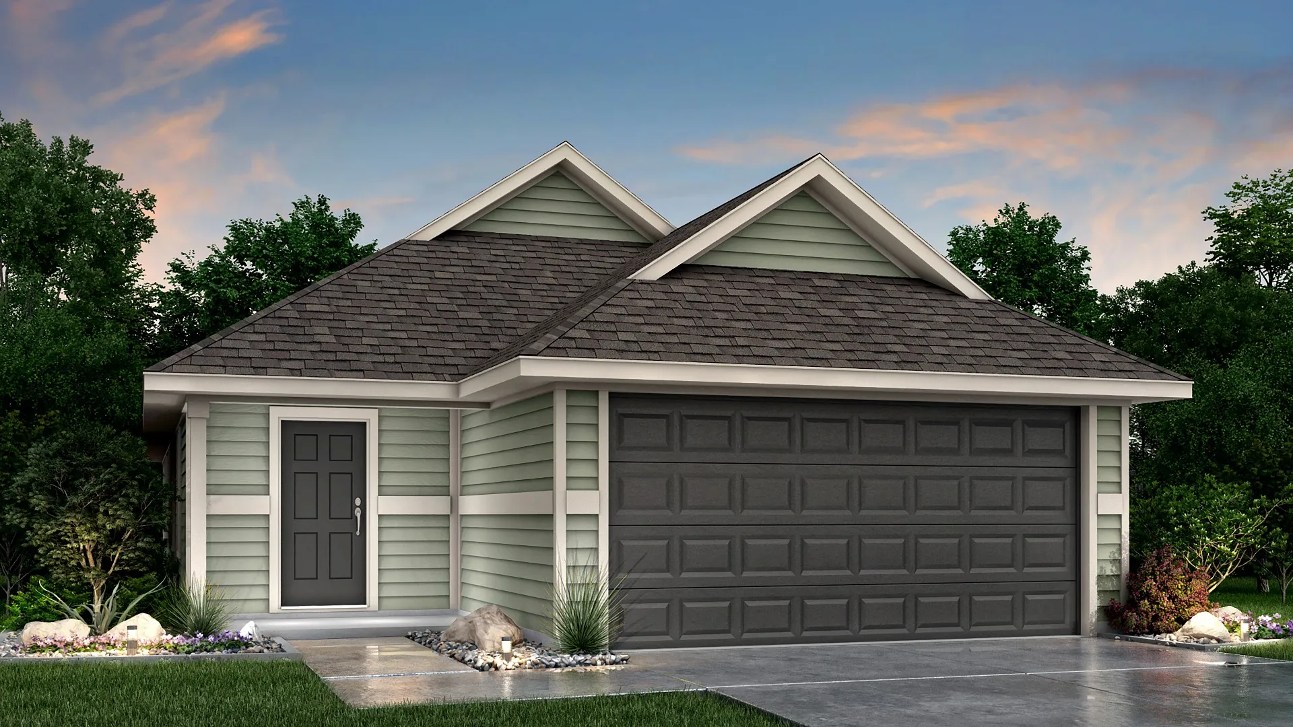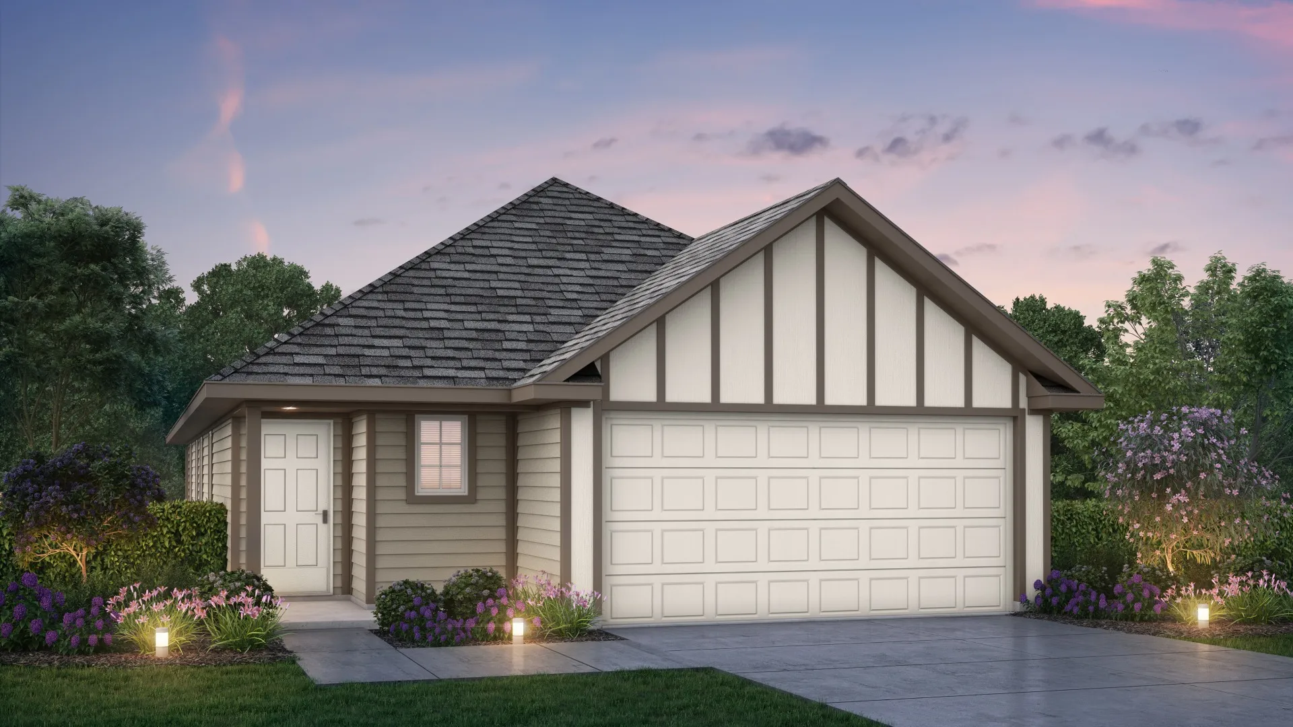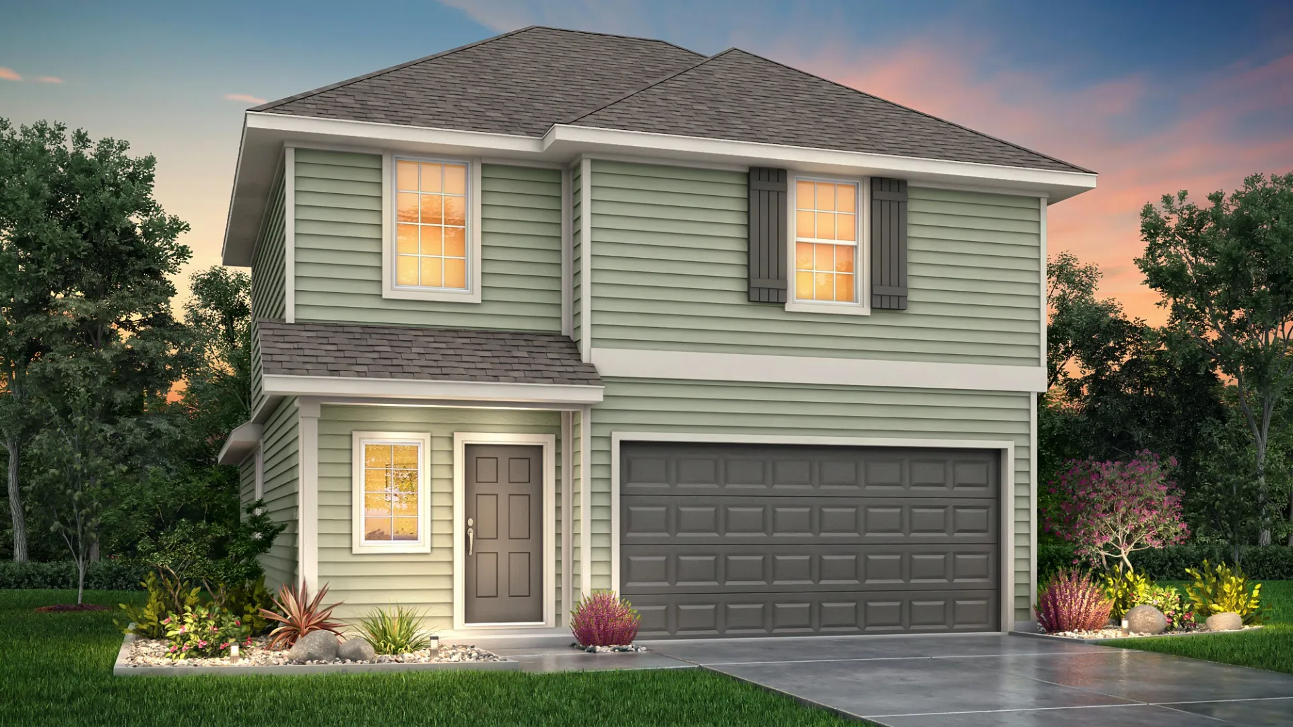Home Details
The Aspen is a 1-story single-family home featuring 3 bedrooms and 2 bathrooms with an island kitchen, spacious dining area, and large laundry room.
Request a TourFloorplan
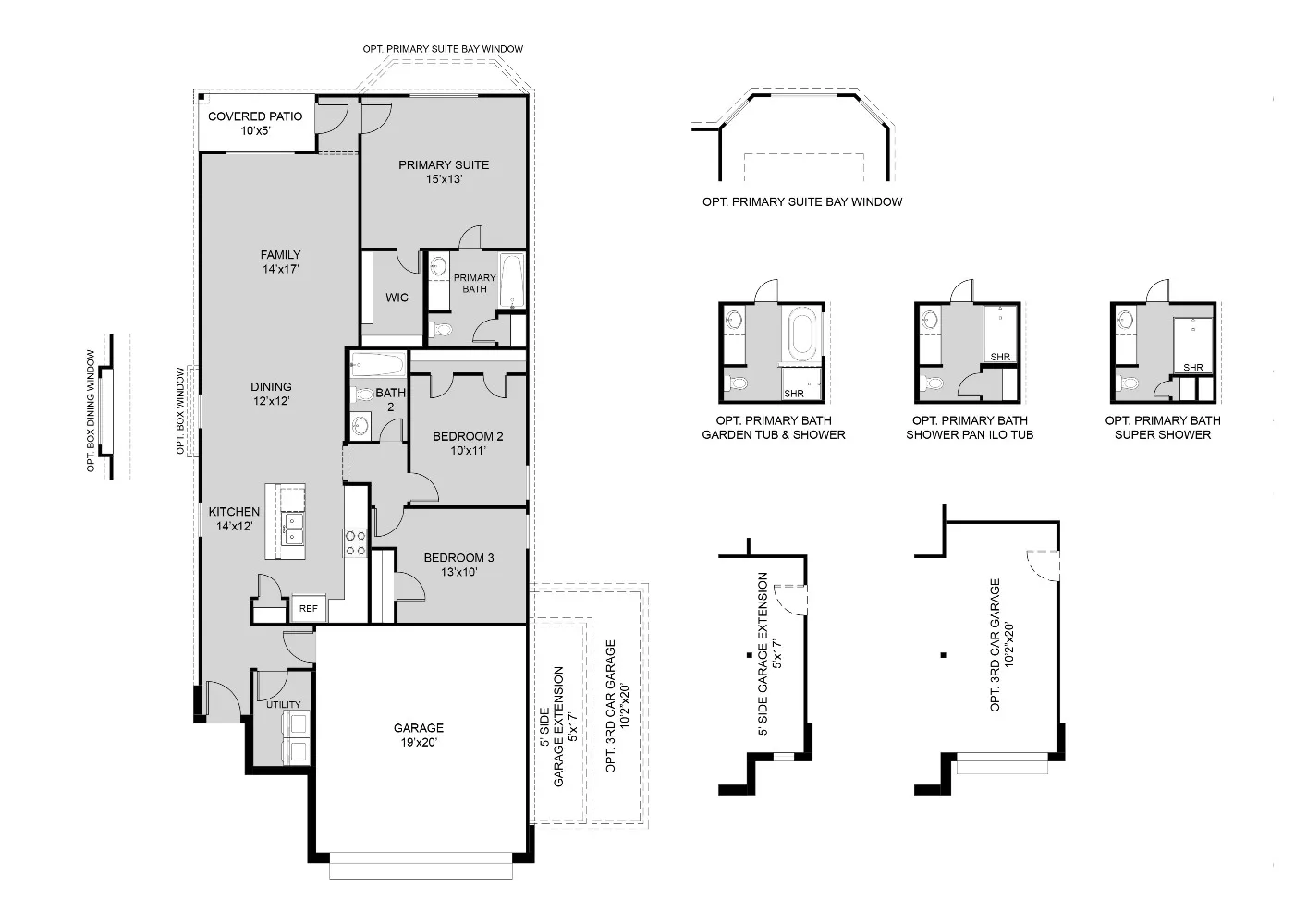
Features
- Island kitchen
- Spacious primary walk--in closet
- Covered patio
- Dining space
Image Gallery
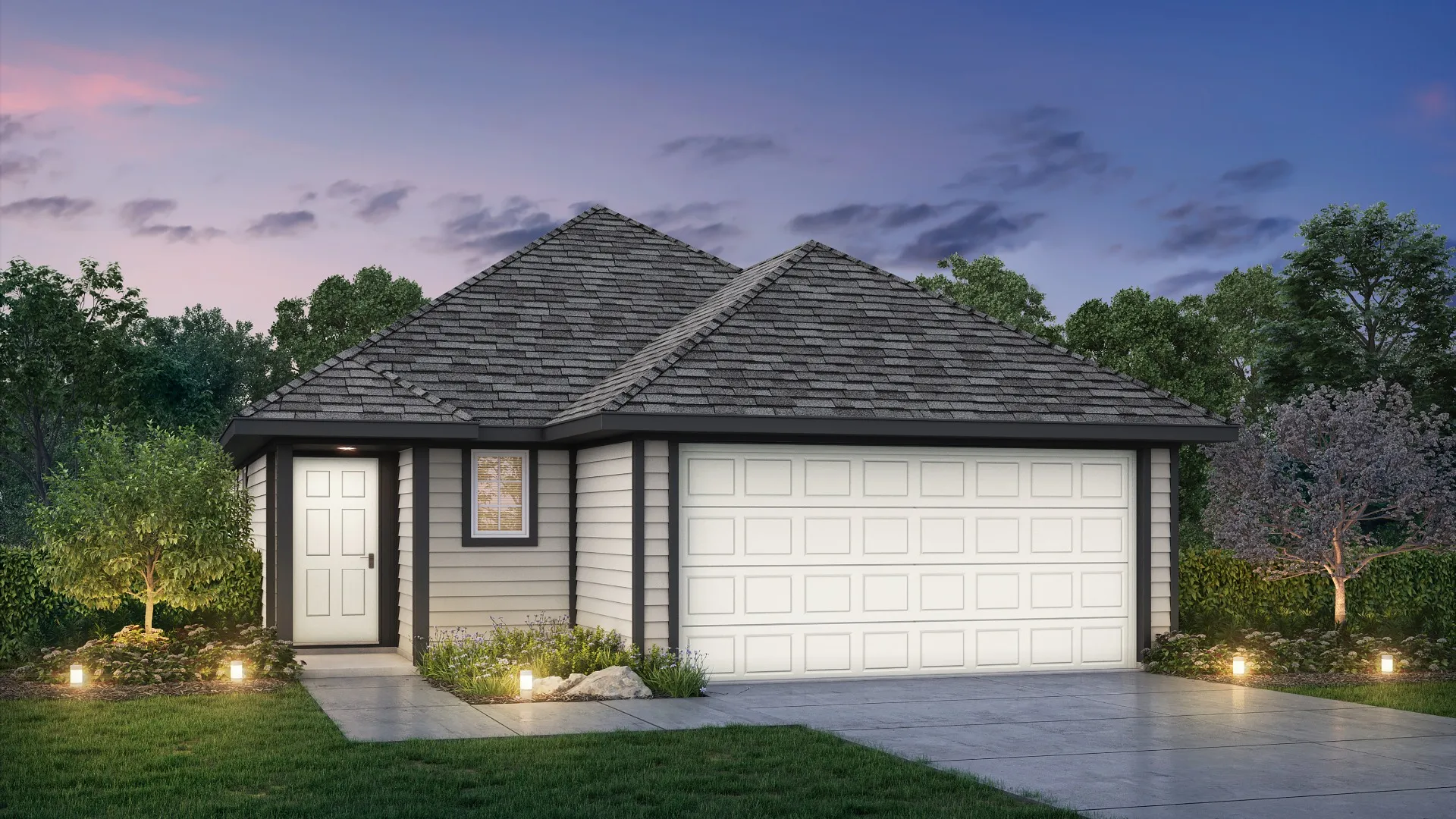
Virtual Tour
From inside to out, explore this home design from the comfort of your couch.
Elevations
Explore the different elevation styles available that you can select for this plan.

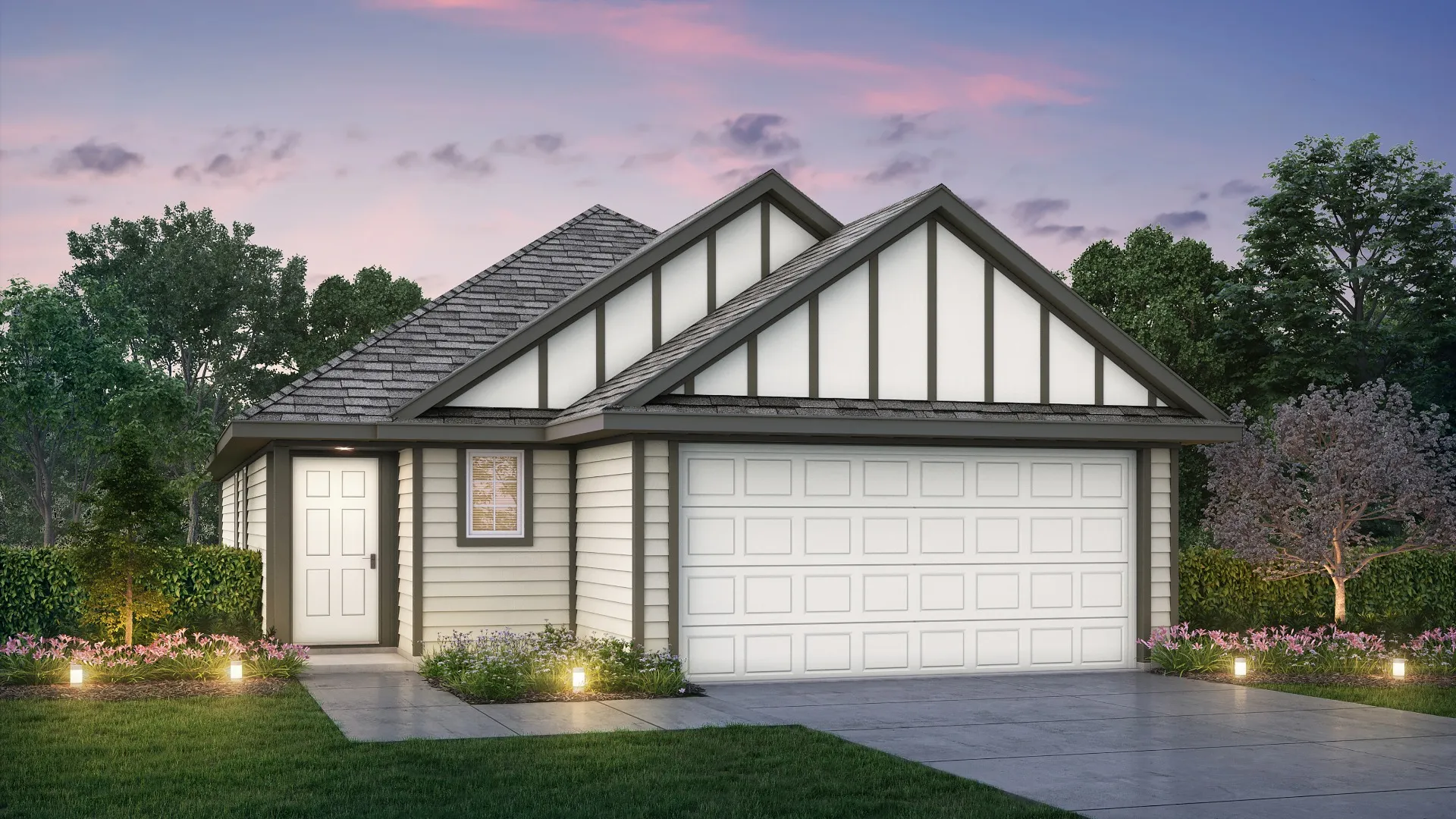
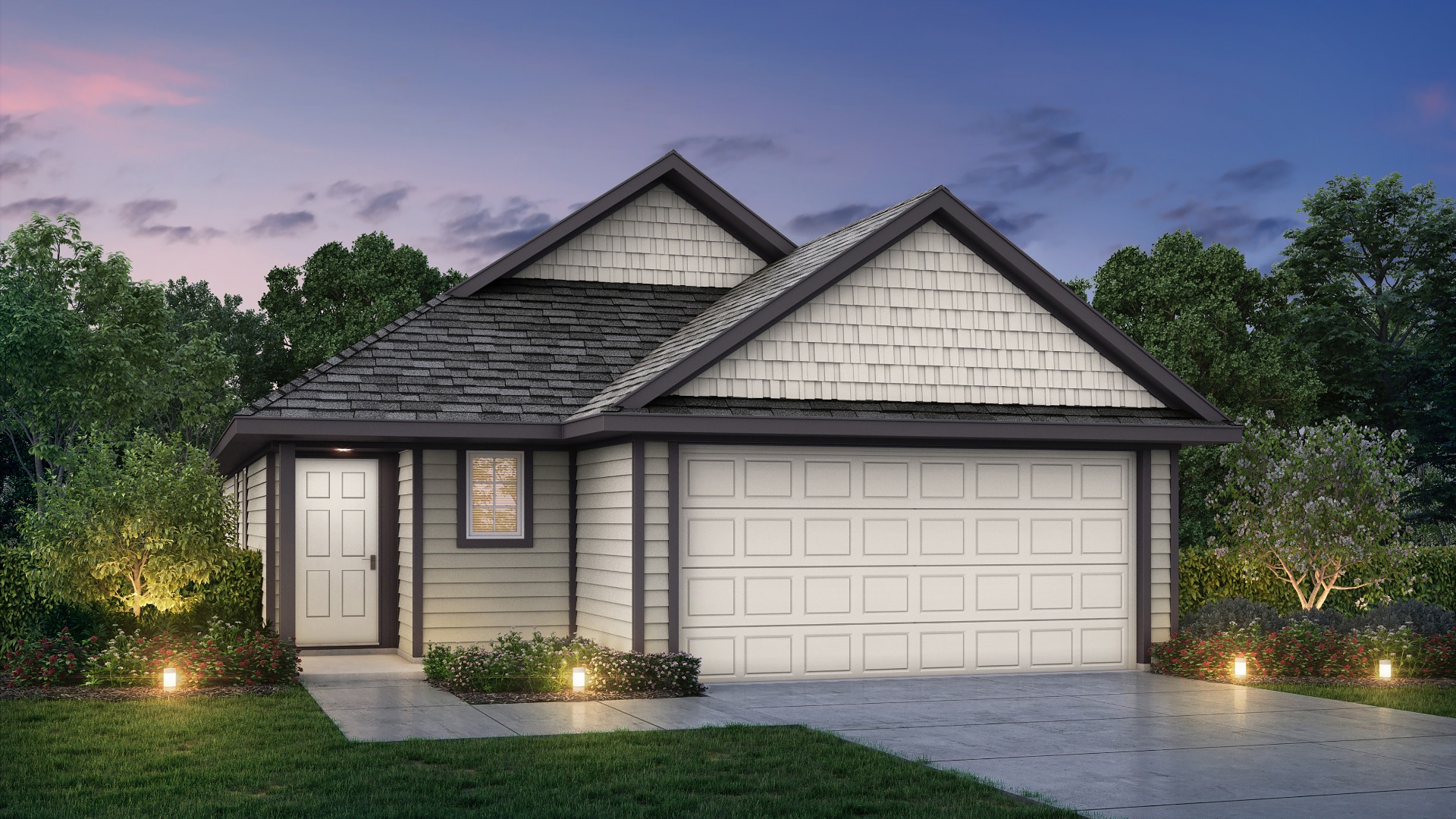
Similar Homes
Request a Tour
Want to see this plan in person? Share your information below and one of our experienced online sales professionals will be in touch to schedule a personal tour with our team.

